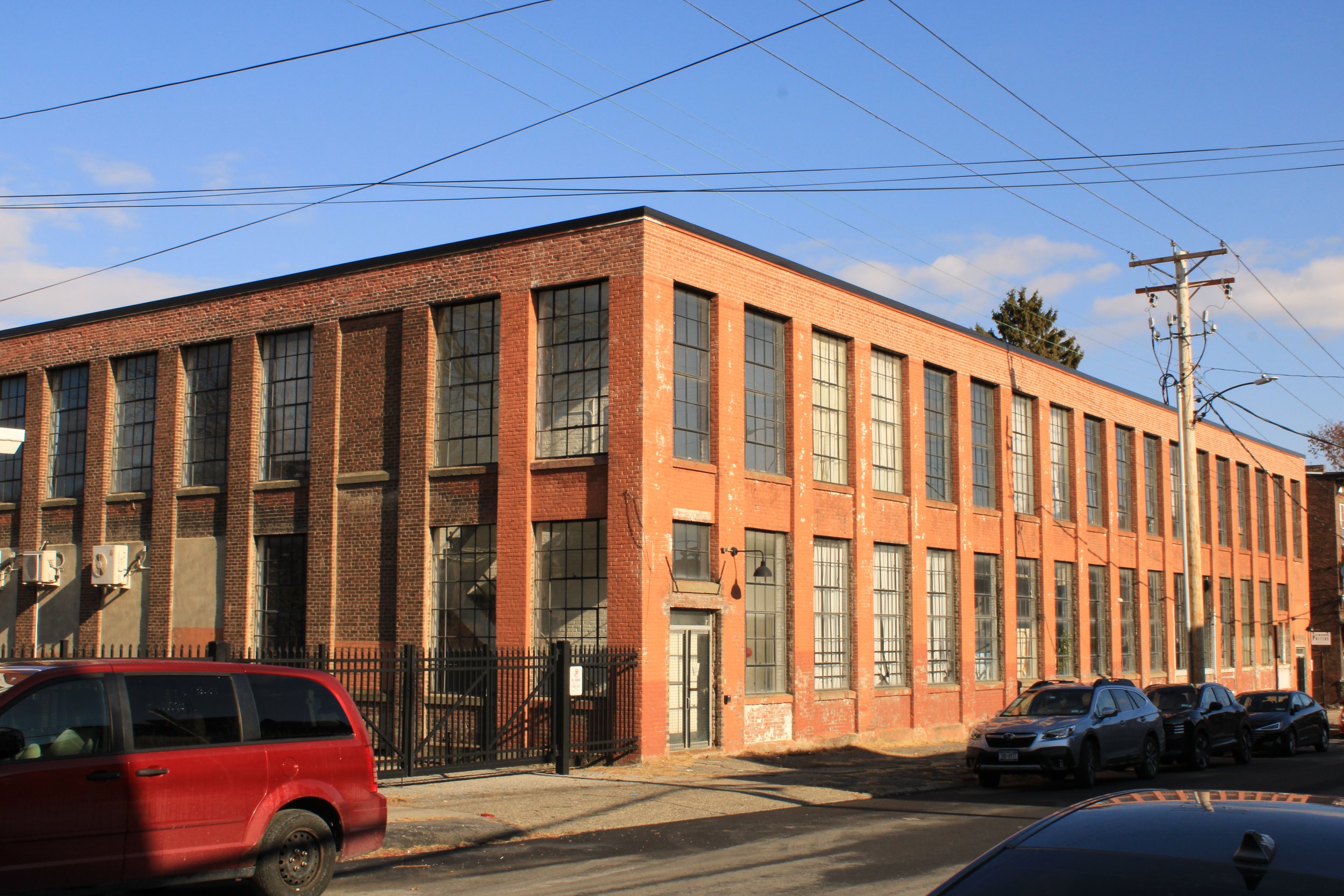/ Working in the Newburgh Historic District
The city of Newburgh has one of the largest historic districts in the State of New York and contains over 2,000 buildings. Jurisdiction and enforcement of the historic standards and new design projects falls on the Architectural Review Commission (ARC) and the State Historic Preservation Office (SHPO). Over the years, the team at 5th Street has worked with individual owners, investors, and developers on over 100 existing buildings, 500 residential units, and have been approved for many new buildings within the historic district. As a design team, we respond to the specific demands of each project; from gut renovations, hollowed out shells, new buildings—we provide a sensitive approach to the historic fabric of the building and neighborhood while being mindful that we are but just another layer of history that we are contributing to.
Below is a small sample of some of the projects we have been a part of.
Thornwillow Village
The multi-building campus on Spring and South Lander Streets consists of five buildings to be renovated and re-purposed into residences, a gallery, offices, and a commercial kitchen, centered around the Thornwillow letterpress studio. State and federal historic tax credits have been obtained to carry out some of the work.
Atlas Studios
The two-story, 40,000 sf former factory was converted to artist studios and workshops. The windows were preserved and rebuilt by the owners. State historic tax credits were provided by SHPO. Completed with Berg + Flynn Architects.
Liberty Street School
The Liberty Street School (PS 1) was the cornerstone of the neighborhood until the 1980’s and then has sat vacant ever since. The conversion of the 28,000 sf building into art studios and a sound stage will bring new life to the building and street. The foundation and the roof structure has been rebuilt and the exterior has been restored with historic tax credits.
Foundry
Fifth Street Architecture assists the condominium board at the Foundry with code compliance and exterior renovations such as window replacement.
Dubois Street Church
The former church at 60 Dubois Street is being converted into a mixed-use building with residences, artist’s studios, and a performance venue called the Ellis.
Weigand’s Tavern
Weigand’s Tavern was originally located near Washington’s Headquarters and was moved to its current location. It was a tavern and boarding house during the Revolutionary War. The entire structure and stone foundation were rebuilt while preserving as many historic details as possible. The project was made possible with state and federal historic tax credits. Completed with Berg + Moss Architects.
Grand Street
Formerly known as the City Club, all that remains of 120 Grand Street is the brick masonry shell. It was last featured as an open-air art installation by Martin Roth and Strongroom in 2017-2021. Originally designed by Andrew Jackson Downing and Calvert Vaux in the 1850’s as a single family home it was later converted to a men’s club and a law library. This plan is to reconstruct the core of the building and rebuild the roof with a new ‘floating’ roof that gives the appearance of levitating above the old brick structure. The new building will house a new cafe for the library, a food court associated with SUNY Orange FoodTEC, and an open work space.













